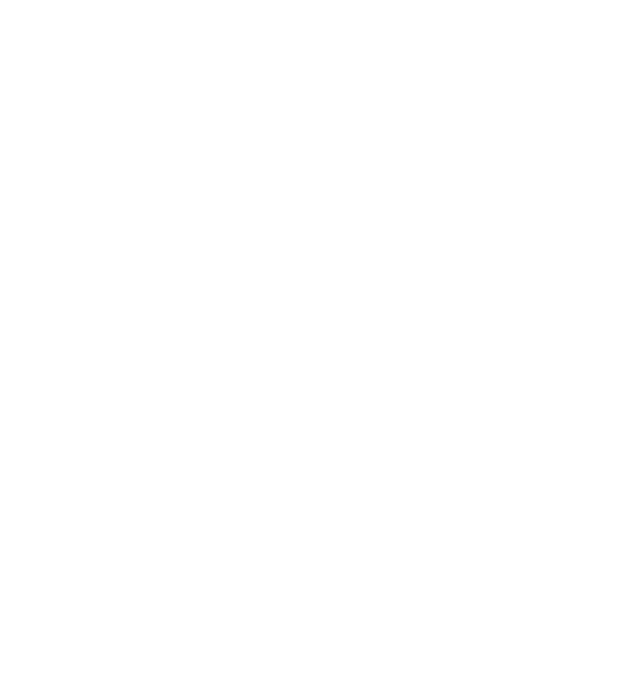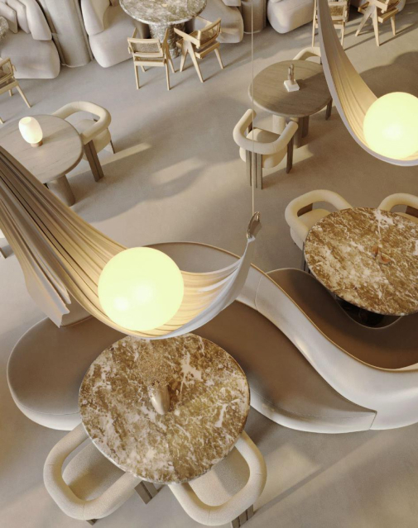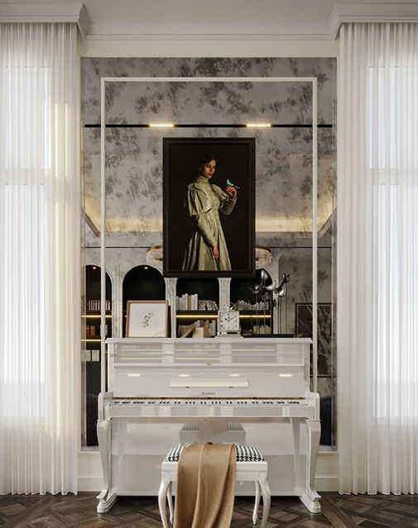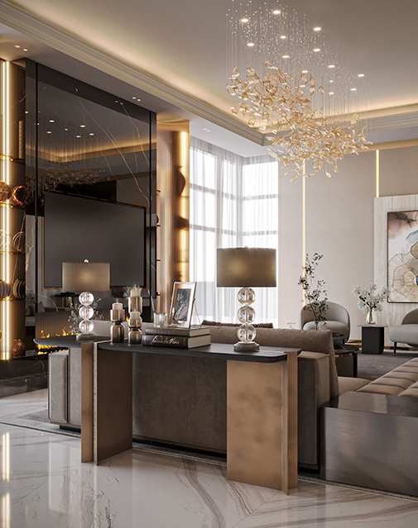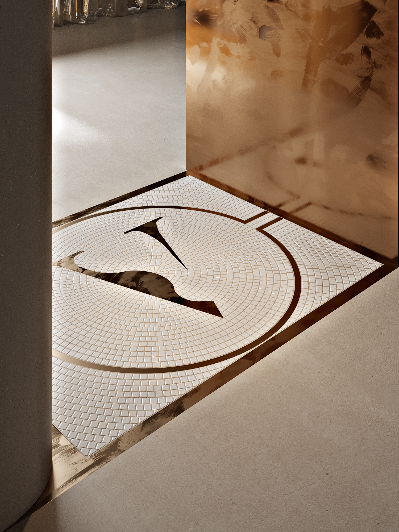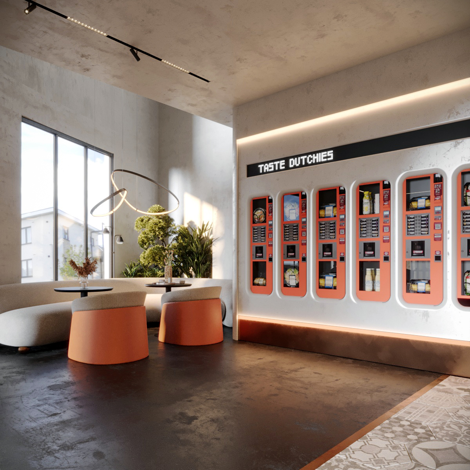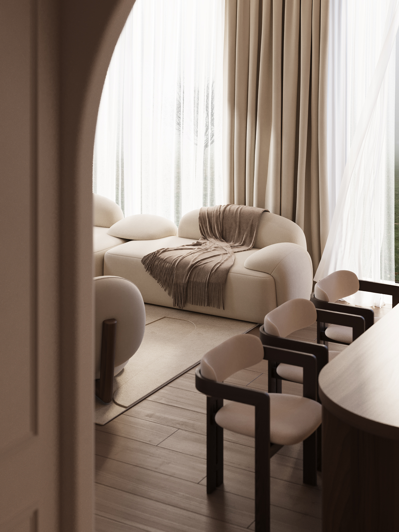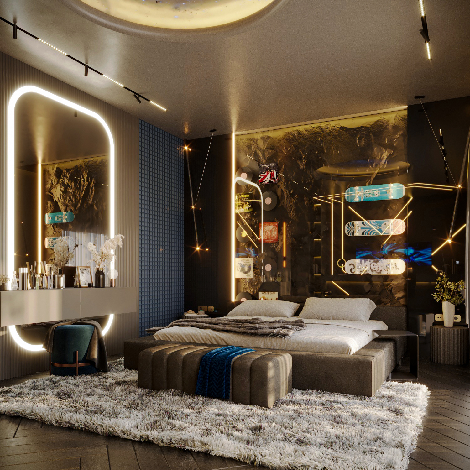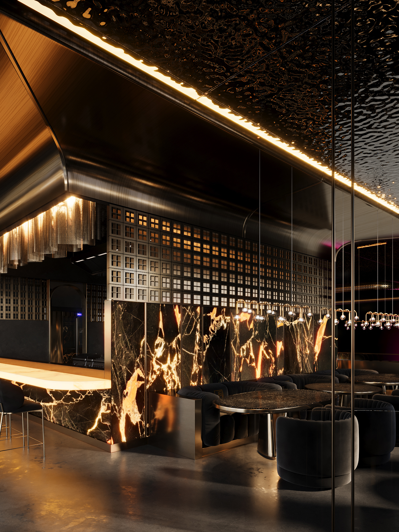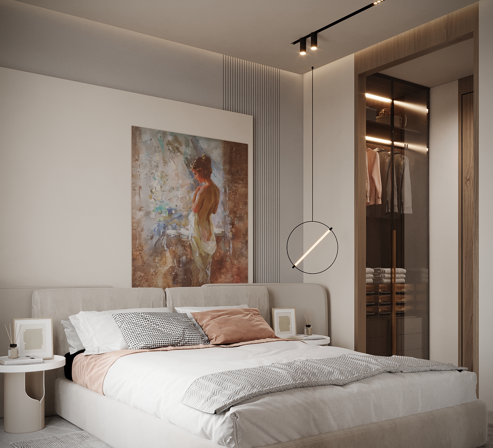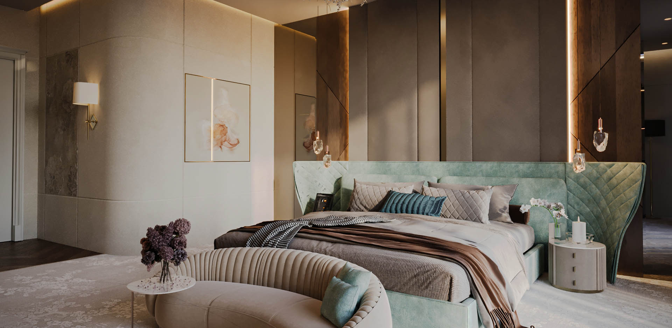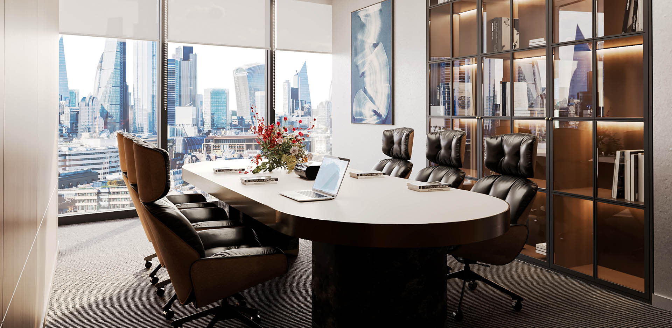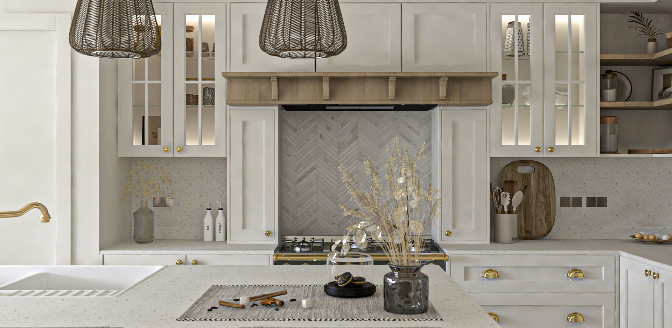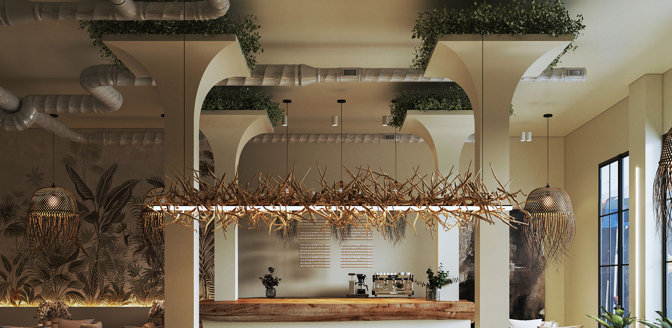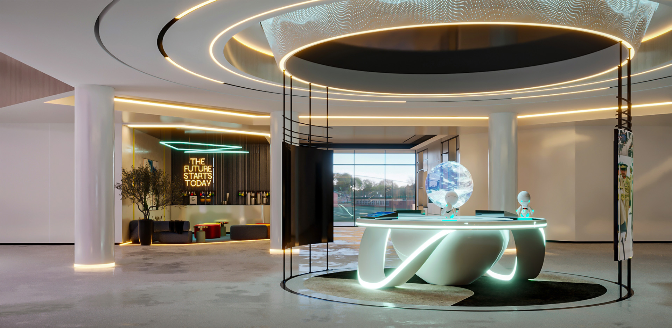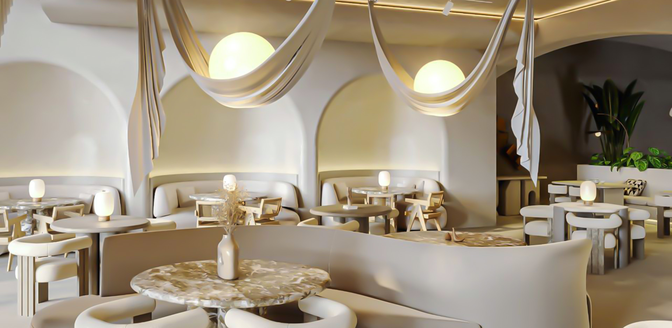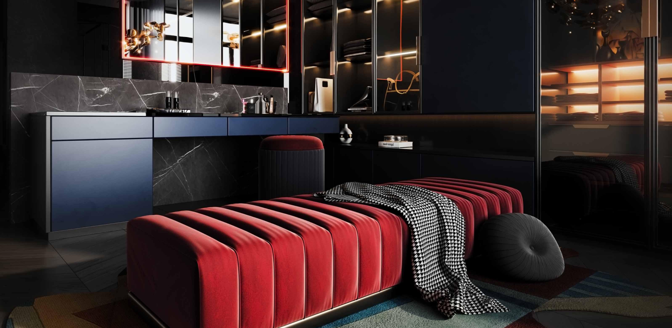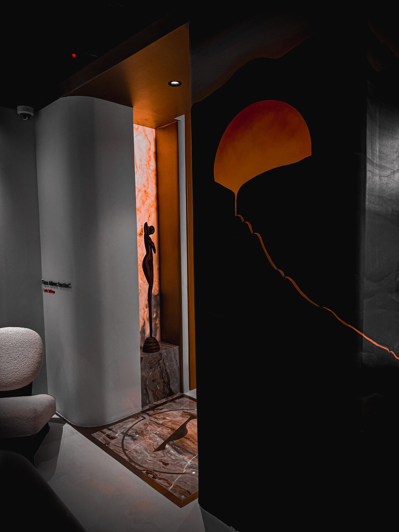Located in West Palm Beach, Dubai, Ambosia stands out with its luxury modern interior design in Dubai. Spanning 1,300 sqft, this beach club embodies chic elegance combined with a contemporary edge. The design concept integrates modern luxury aesthetics with functional sophistication, creating a vibrant social space.
Ambosia’s interior design in Dubai focuses on crafting an inviting and lively atmosphere. The layout utilizes rich textures and a sophisticated color palette, setting a stylish and energizing mood throughout the club. Each design element is meticulously selected to blend upscale style with modern comfort.
Inside, Ambosia highlights premium materials complemented by bespoke decorative accents. The use of dynamic lighting enhances the ambiance, creating a captivating and welcoming environment. This approach underscores the beach club’s commitment to exceptional interior design in Dubai.
Moreover, furnishings are chosen for their contemporary appeal and are designed to complement the luxury modern theme. Each piece integrates seamlessly with the overall design, while art and decor elements add unique touches, enhancing Ambosia’s distinctive character. This combination spotlights the innovative side of interior design in Dubai.
Given the vibrant setting, the space capitalizes on sophisticated indoor lighting to amplify the interiors, reinforcing both functionality and aesthetic appeal. This feature is crucial to the project’s design, enhancing the overall experience for guests.
Additionally, Ambosia’s layout supports diverse functionalities within its expansive footprint. The open-plan design facilitates both relaxation and lively social interactions, reflecting the principles of luxury modern interior design in Dubai with a fresh, beachy twist.
In summary, Ambosia in West Palm Beach sets a new standard for beach club design with its vibrant luxury modern theme and sophisticated indoor lighting. Overall, this project exemplifies how cutting-edge elegance and creative design converge in a dynamic, functional social space.
